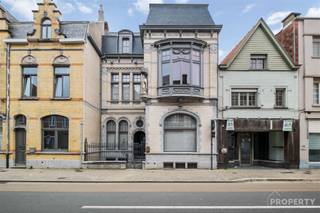House for sale in Izegem with 5 bedrooms
€1,195,000
Is this affordable for you?Description
Unique villa
This unique architect's villa was built in 1976 and designed by architect Jan Vangheluwe. The total area of the plot is about 6000 m² with a living area of no less than 1057 m². The villa is characterised by rounded volumes and a beautiful green garden.
Upon entering the villa, we enter a large entrance hall with guest toilet and cloakroom.
Central to the house is the kitchen, with storage room and cold room, which enjoys a beautiful view over the garden. Adjacent is the dining area with living room that opens onto the terrace.
Furthermore, there are three spacious children's bedrooms with study, a spacious bathroom, a guest bedroom with its own bathroom, a spacious master bedroom with dressing room and ensuite bathroom and a very practical laundry room.
The first floor includes a space that can be transformed into a hobby room or extra bedroom.
Finally, there is a huge multipurpose room of no less than 200 m² that can serve as office space, meeting room, reception room...
Additional assets
- Double garage
- Spacious cellar
- Possibility of practising a liberal profession
- Plenty of parking space on the plot
Upon entering the villa, we enter a large entrance hall with guest toilet and cloakroom.
Central to the house is the kitchen, with storage room and cold room, which enjoys a beautiful view over the garden. Adjacent is the dining area with living room that opens onto the terrace.
Furthermore, there are three spacious children's bedrooms with study, a spacious bathroom, a guest bedroom with its own bathroom, a spacious master bedroom with dressing room and ensuite bathroom and a very practical laundry room.
The first floor includes a space that can be transformed into a hobby room or extra bedroom.
Finally, there is a huge multipurpose room of no less than 200 m² that can serve as office space, meeting room, reception room...
Additional assets
- Double garage
- Spacious cellar
- Possibility of practising a liberal profession
- Plenty of parking space on the plot
Financial
Availability
From deed
Building
Type of property
House
Subtype
House
Surface
1.057 m²
Terrain
Plot size
5.313 m²
Most recent urban destination
Residential area
Garden
Yes
Location
Public transport nearby
Yes
Motorway nearby
Yes
School nearby
Yes
Layout
Number of bedrooms
5
Number of bathrooms
2
Kitchen
Yes
Comfort
Electricity connection
Yes
Energy
EPC score (kWh/(m² years))
476
EPC label
E
Unique code EPC
20230323-0002846581-RES-1
Urban planning
Summons
No judicial remedial or administrative measure imposed
Building permit
Yes
Subdivision permit
No














