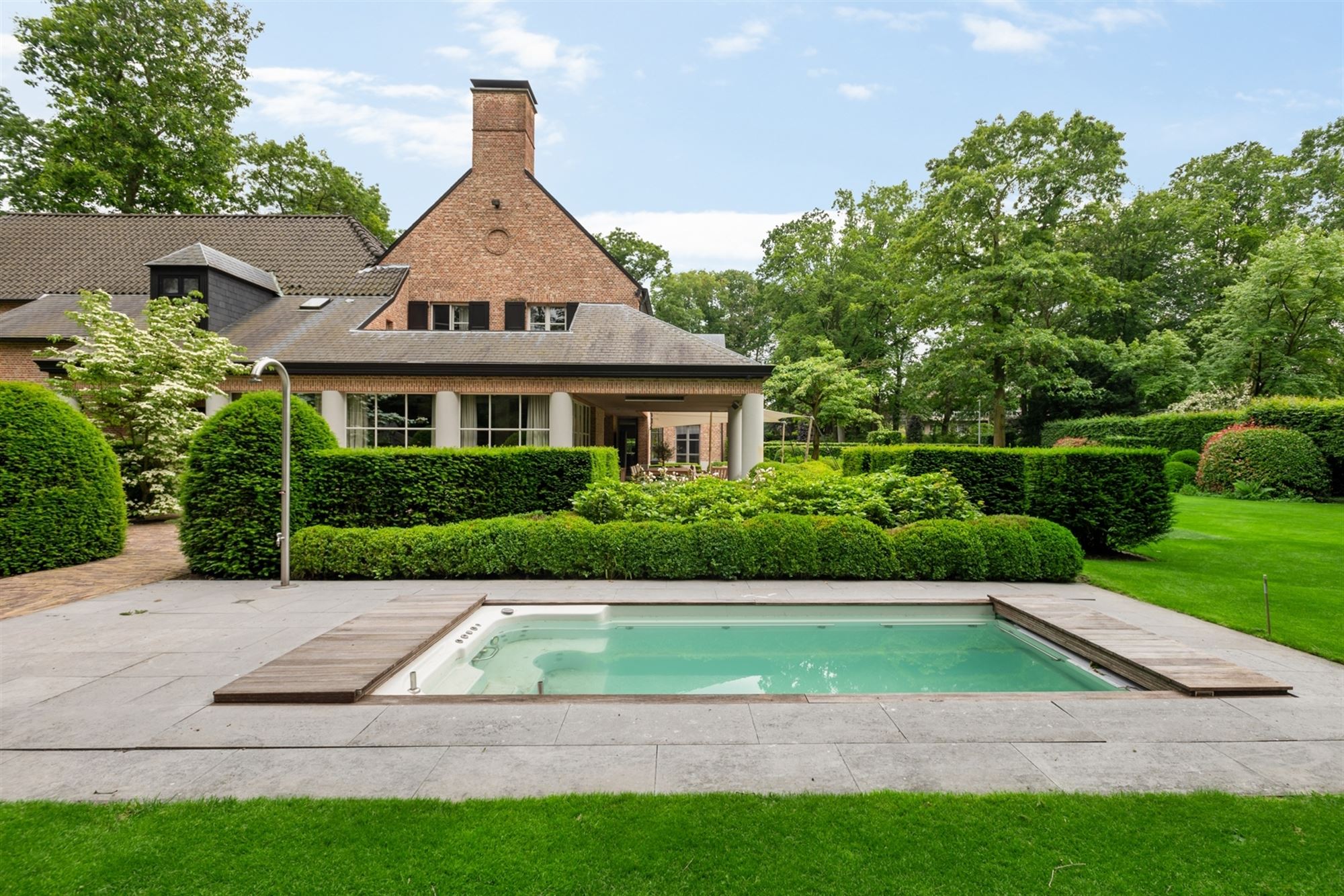House for sale in Kapellen with 5 bedrooms
Description
Exclusive villa in quiet location near downtown
Spacious and luxuriously finished villa on residentiële, discrete location near the center of Kapellen.
This spacious, stately villa was built in 1996 and was again renovated and modernized in 2014.
Layout
Youenter the villa through the central entrance hall with guest toilet, elevator and stairs to the first floor. Access to the living space which consists of a lounge, a family room and spacious dining room which is connected to the kitchen. This bespoke kitchen is equipped with various built-in appliances and is also adjacent to the garden and terraces. Behind the kitchen there is a garden room or breakfast room as well as service corridor and entrance hall.
Garages
The indoor garage offers space for two cars, also outdoor parking and an additional garage in detached outbuilding .
1st Floor
The spacious nighthall with night toilet is accessible by stairs and elevator and gives access to the master suite which consists of a dressing room, spacious bedroom and luxury bathroom. Second bedroom with shared bathroom, which also serves the spacious third bedroom with private balcony. Passage to an office space or guest house above the garage which also has a separate staircase. This living space includes a living area with kitchenette, an office or bedroom and a bathroom.
second Floor
A fixed staircase leads to a finished second floor with a multipurpose room with many closets which can serve as a hobby room or storage room, as well as a room which is now arranged as a cinema but can also serve as an additional bedroom .
Basement
The house is largely cellared and has a wine cellar, technical room and storage room .
Garden and outdoor areas
The beautifully landscaped garden offers several terraces, including a covered terrace as well as a compact swimming pool, outdoor shower, outbuilding or pool house and so on. The stylish outbuilding can serve as a relaxation area or additional garage. The garden is fully fenced and has mature planting.
Details
The property is situated on a double lot, with a total street width of 54 meters and area of approx. 4,023m². The habitable area is over 627m². Both aesthetically and technically finished to a high standard using durable materials. The villa is equipped with modern techniques, home automation with applications for energy savings, solar panels (36 pieces!), heat pump, central heating system on natural gas, an elevator from ground floor to second floor, wine cellar, spacious kitchen, etc . Many possibilities thanks to a practical and contemporary layout as well as an apartment or conciërge area above the garage.
More information through our office.















