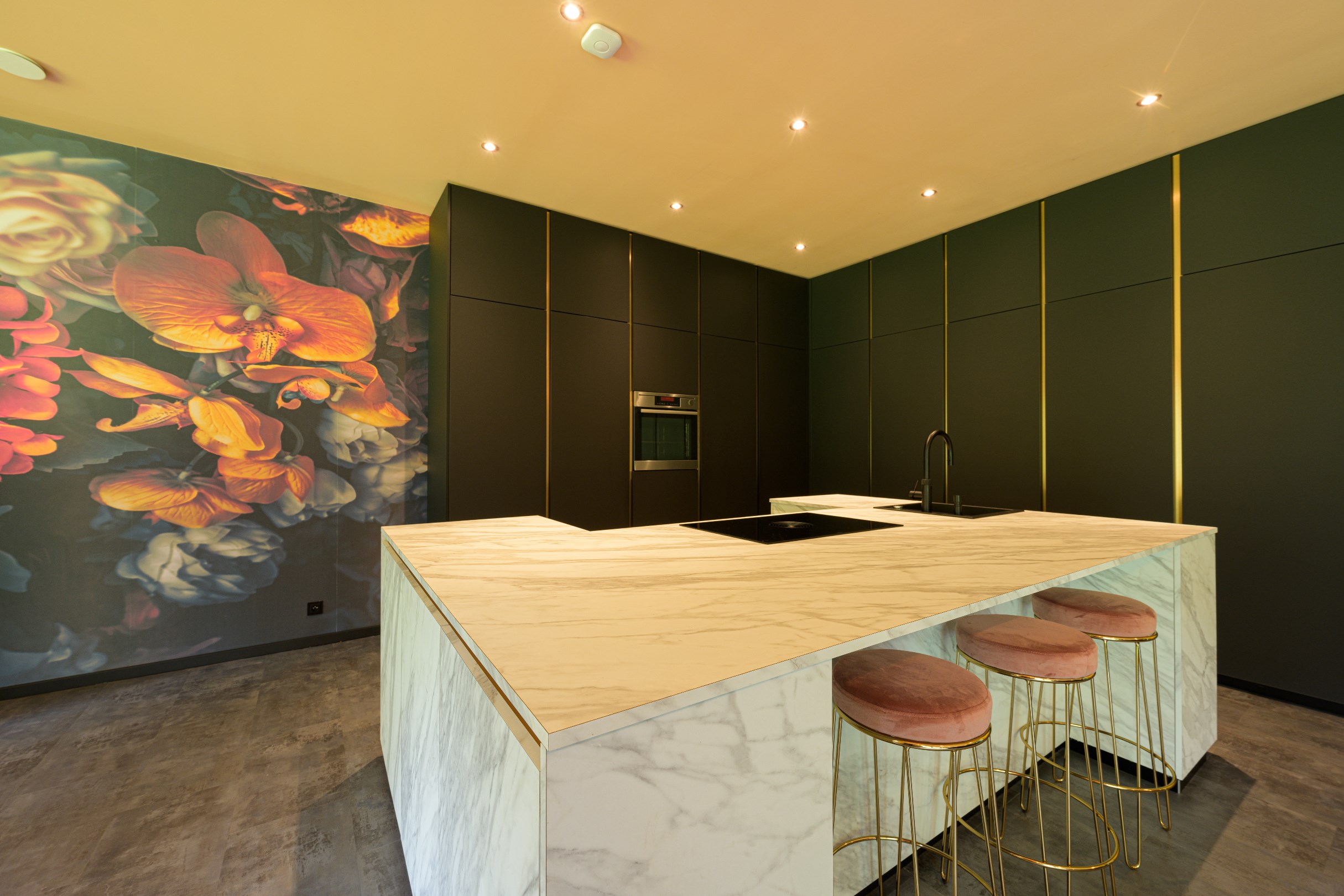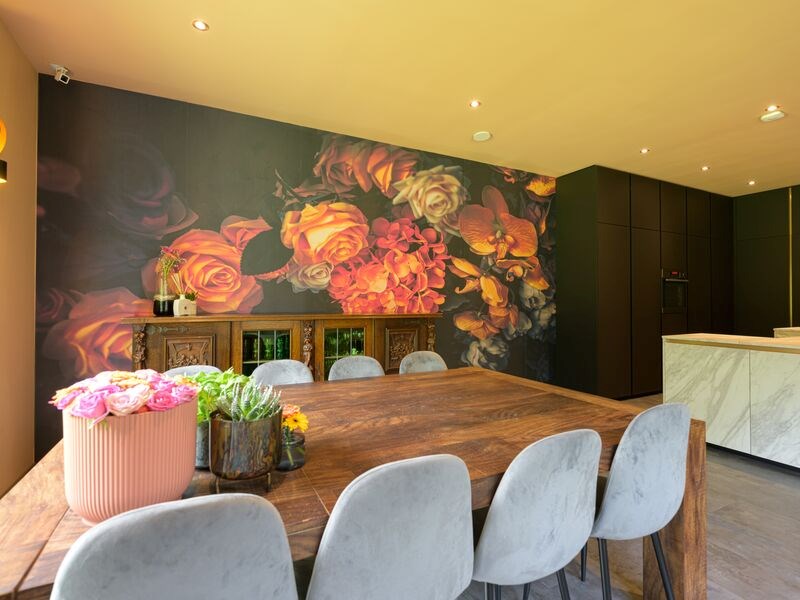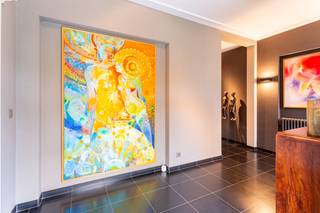House for sale in Kapellen with 5 bedrooms
€1,585,000
Is this affordable for you?Description
Unique 'castle' villa overlooking nature reserve in Kapellen!
Be charmed by this recently built 'castle' villa, located across from the nature reserve 'Klein Schietveld', near the center of Maria-Ter-Heide in Brasschaat. In this newly constructed villa, modern techniques go hand in hand with subtle authentic touches. An A-label, home automation, camera security system, irrigation... these are just a few features of the property, which has 5 bedrooms on a beautiful east-facing plot of approximately 4,000 sqm. Access roads to Antwerp and the Netherlands are easily reachable, as is the port of Antwerp. Are you looking for a unique property where you can combine volume with contemporary luxury? Then this is definitely a dream for you and your family. Schedule your appointment and come discover the possibilities. The virtual tour can be viewed by appointment at the office.
Layout ground floor:
Through the impressive entrance hall with a mezzanine, you enter the villa. It has a guest toilet and sufficient height for a chandelier. Also pay attention to the stained glass windows, which form a beautiful eye-catcher. Living and working from home is perfect thanks to the office space. Straight ahead, through floor-to-ceiling sliding doors, we enter the living area, which is divided into a lounge, a dining room, and a very spacious kitchen. This living kitchen is fully equipped with, among other things, a Quooker faucet, sufficient storage cabinets with drawers, and appliances... in short, all the comfort you expect. From all rooms, you have a view of the beautiful open garden, which by the way has the possibility of a swimming pool/swimming pond as the facilities have already been installed. Through a discreet hidden door, we enter the utility room, laundry room, and then the spacious indoor garage with automatic gate and additional storage. On the other side of the villa, there is a separate spa with sauna, infrared, and shower.
First floor:
Via the custom-made solid oak staircase, we go to the landing on the first floor. There are currently 5 spacious rooms, one of which is a dressing room that can potentially be divided. The spacious bathroom has a bathtub and a double shower. Finally, there is a separate toilet.
Second floor:
With a fixed staircase, we can go up to the second floor, where we have a very spacious multipurpose room, currently furnished as a cinema/game room. There are also two spacious storage rooms, one of which houses the technical installations.
Outside:
The property has a front garden with a driveway and is fully fenced. The garden is accessible from both the lounge and the dining room and the living kitchen through large windows. It has a very spacious orangery where you can enjoy peace and a green view of the landscaped garden surrounded by greenery, with the possibility of a swimming pool/swimming pond (facilities have been installed).
Special features:
- Green environment across from nature reserve 'Klein Schietveld'
- Beautiful plot with rear access
- A single-family home with the possibility for a practice, office, or assisted living.
- Modern techniques including WiFi home automation, ventilation type D, air conditioning, automatic shutters, water softener, rainwater tank (10,000L for toilets and washing machine)
- Fully fenced plot with a spacious orangery and possibility of a swimming pool/swimming pond
- Alarm system, camera security (all rooms and exterior)
- Possibility of solar panels with battery
- Crawl space of 1m20
- A-label (E40)
Layout ground floor:
Through the impressive entrance hall with a mezzanine, you enter the villa. It has a guest toilet and sufficient height for a chandelier. Also pay attention to the stained glass windows, which form a beautiful eye-catcher. Living and working from home is perfect thanks to the office space. Straight ahead, through floor-to-ceiling sliding doors, we enter the living area, which is divided into a lounge, a dining room, and a very spacious kitchen. This living kitchen is fully equipped with, among other things, a Quooker faucet, sufficient storage cabinets with drawers, and appliances... in short, all the comfort you expect. From all rooms, you have a view of the beautiful open garden, which by the way has the possibility of a swimming pool/swimming pond as the facilities have already been installed. Through a discreet hidden door, we enter the utility room, laundry room, and then the spacious indoor garage with automatic gate and additional storage. On the other side of the villa, there is a separate spa with sauna, infrared, and shower.
First floor:
Via the custom-made solid oak staircase, we go to the landing on the first floor. There are currently 5 spacious rooms, one of which is a dressing room that can potentially be divided. The spacious bathroom has a bathtub and a double shower. Finally, there is a separate toilet.
Second floor:
With a fixed staircase, we can go up to the second floor, where we have a very spacious multipurpose room, currently furnished as a cinema/game room. There are also two spacious storage rooms, one of which houses the technical installations.
Outside:
The property has a front garden with a driveway and is fully fenced. The garden is accessible from both the lounge and the dining room and the living kitchen through large windows. It has a very spacious orangery where you can enjoy peace and a green view of the landscaped garden surrounded by greenery, with the possibility of a swimming pool/swimming pond (facilities have been installed).
Special features:
- Green environment across from nature reserve 'Klein Schietveld'
- Beautiful plot with rear access
- A single-family home with the possibility for a practice, office, or assisted living.
- Modern techniques including WiFi home automation, ventilation type D, air conditioning, automatic shutters, water softener, rainwater tank (10,000L for toilets and washing machine)
- Fully fenced plot with a spacious orangery and possibility of a swimming pool/swimming pond
- Alarm system, camera security (all rooms and exterior)
- Possibility of solar panels with battery
- Crawl space of 1m20
- A-label (E40)
Financial
Availability
To be agreed
Building
Type of property
House
Subtype
House
Surface
457 m²
Terrain
Plot size
4.000 m²
Most recent urban destination
Residential park
Garden
Yes
Location
Public transport nearby
Yes
Motorway nearby
Yes
School nearby
Yes
Layout
Number of bedrooms
5
Number of bathrooms
2
Kitchen
Yes
Comfort
Alarm
Yes
Shutters
Yes
Electricity connection
Yes
Energy
EPC score (kWh/(m² years))
79
EPC label
A
Type of glazing
High efficiency glazing
Urban planning
Summons
No judicial remedial or administrative measure imposed
Building permit
Yes
Pre-emption right
No















