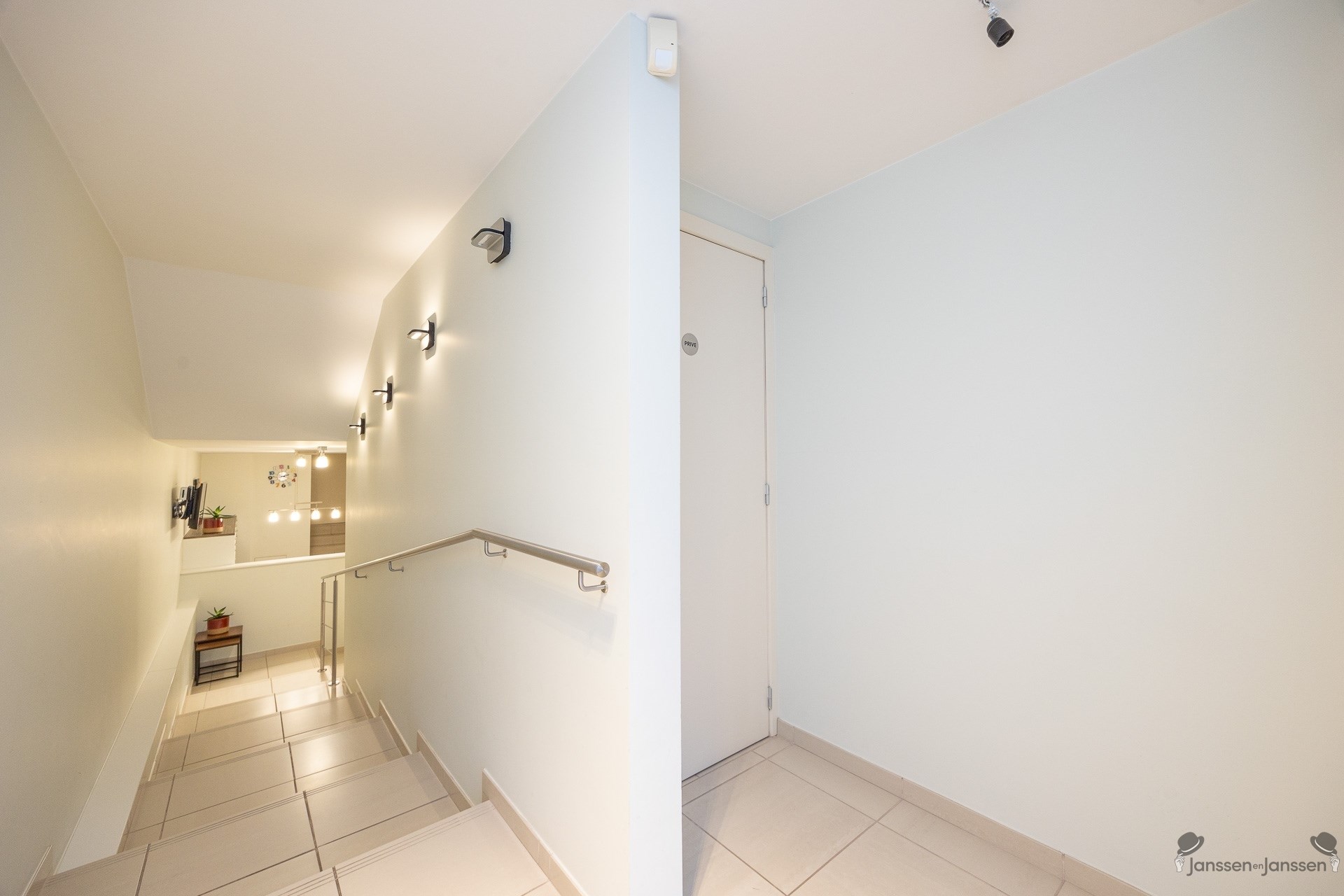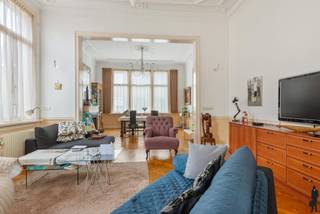House for sale in Essen with 4 bedrooms
€649,000
Is this affordable for you?Description
house
Kitchen
Practice room at level -0.5:
Desk/reception with waiting area.
Large multipurpose room of 4.6 m x 12.40 m (57 m²).
Currently divided with 2 treatment rooms (both +- 9 m²)
Other part has remained an open space. This can be opened up again.
Ground floor:
Night hall of
Living room of 56 m² on parquet. Lots of light. Fitted cupboards.
Storage/laundry room of 6.5 m².
Mezzanine:
Desk of 11 m².
Floor 1?
Night hall: 9 m²
Bedroom 1: 7 m²
Bedroom 2: 7 m²
Bedroom 3: 12.5 m²
Bathroom: Double sink on cabinet, bathtub, shower, toilet. Ceramic tile. 9,5 m²
Attic: (floor 2)
Night hall with fitted wardrobe
Bedroom of 22 m²
Financial
Cadastral info
0648/00F000
Availability
From deed
Building
Type of property
House
Subtype
House
Surface
318 m²
Terrain
Plot size
744 m²
Most recent urban destination
Residential area
Surface garden
300 m²
Location
Distance to public transport
354 m
Distance to school
889 m
Layout
Number of bedrooms
4
Surface bedrooms
7 m²; 12,5 m²; 7 m²; 22 m²
Number of bathrooms
1
Energy
EPC score (kWh/(m² years))
92
EPC label
A
Unique code EPC
20241223-0003482848-RES-1
Urban planning
Cadastral plan
Yes
Summons
No judicial remedial or administrative measure imposed
Building permit
Yes















