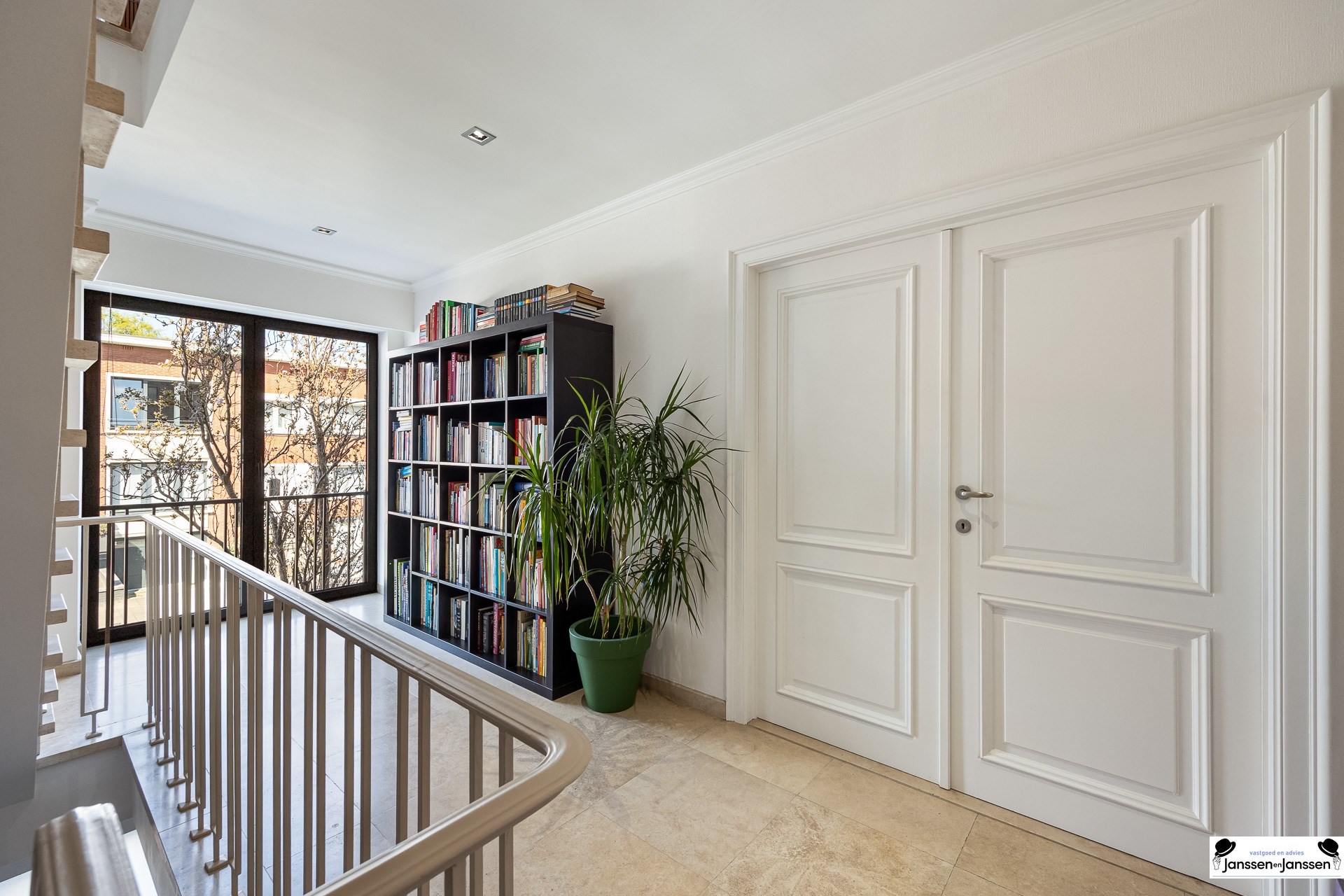House for sale in Deurne with 6 bedrooms
Description
house
This impressive and spacious home in a very quiet neighborhood of Deurne offers countless possibilities thanks to the large living area and the polyvalent space on the ground floor, which can perfectly serve as a practice room or independent apartment with direct access to the garden.
With a facade width of 12 meters and a total living area of no less than 488 m², the house feels exceptionally spacious and light. It has 6 spacious bedrooms, 3 bathrooms, 2 living areas and 2 kitchens, which makes it ideal for large families or people who want to combine work and living. The extra room on the first floor can be perfectly used as an office or hobby room.
The multi-purpose room on the ground floor offers a unique opportunity for those who want to start a home practice, an independent profession or create an additional living unit. Thanks to the separate access and direct connection to the garden, there are numerous possibilities for both professional and private use.
The beautiful garden of 298 m², designed and maintained by a landscape architect, is southeast oriented, allowing you to enjoy the sun throughout the day. The garden is an oasis of tranquility with ornamental plantings, walkways and a cozy seating area.
For those looking for ample parking, the home offers a driveway for two cars and a garage with room for two more cars. In addition, the home is equipped with solar panels and a charging station for electric vehicles, contributing to a sustainable and energy-efficient lifestyle.
Built in 1989 and with a closed construction, the home is well maintained, but the EPC score E indicates that some energy-saving interventions are needed to further optimize comfort and efficiency.
Don't miss this unique opportunity and discover for yourself the many possibilities of this exceptional home!















