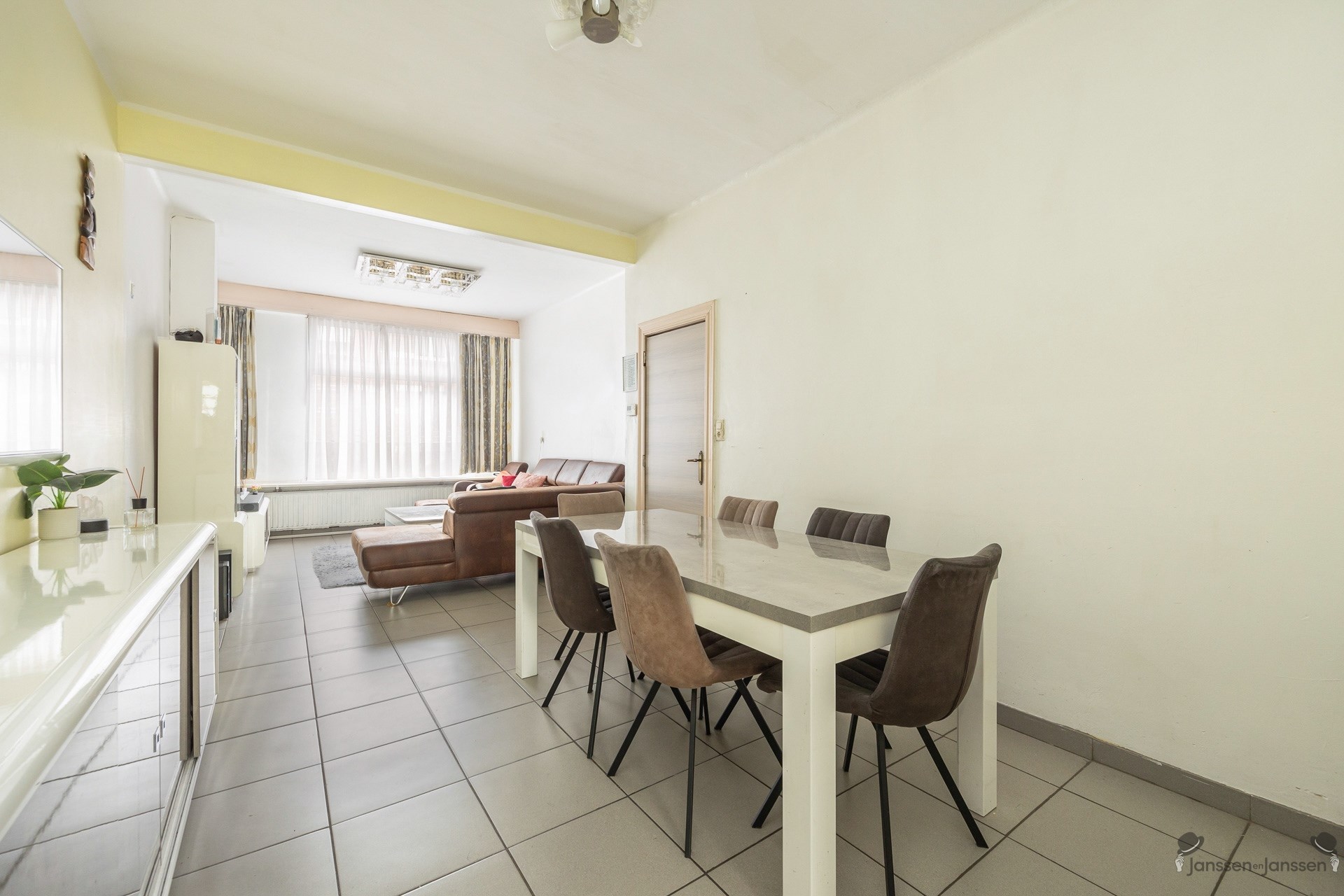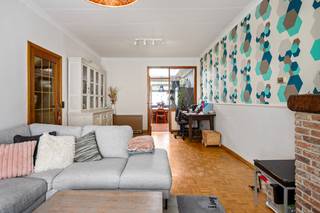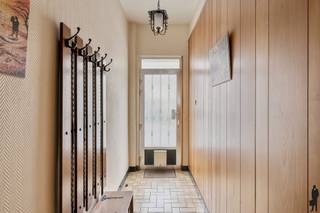House for sale in Deurne with 3 bedrooms
€329,000
Is this affordable for you?Description
family house
Welcome to this family home with many possibilities in Deurne!
Layout:
- Entrance hall: provides access to the basement, kitchen and living space.
- Basement: spacious and dry basement with connection for washer and dryer.
- Living space: with lots of light thanks to the large window.
- Kitchen: equipped with oven, gas fire, sink and a dishwasher. The kitchen overlooks the courtyard at the back of the house, and also has access to a guest toilet.
- Toilet
- Courtyard
- Night hall
- Bedroom 1: generous space at the front of the house.
- Bedroom 2: located behind the front bedroom and currently forms 1 room with the rear bedroom, through an opening between the rooms.
- Bedroom 3: located at the back of the house and provides access to the bathroom.
- Bathroom: spacious and equipped with a shower, bathtub, double sink and toilet.
Extra:
Curious about what this home has to offer? Contact us soon for an appointment to see it with your own eyes!
Financial
Cadastral income
795 €
Cadastral info
0023/00Y005
Availability
From deed
Building
Type of property
House
Subtype
House
Surface
158 m²
Terrain
Plot size
100 m²
Most recent urban destination
Residential area
Garden
Yes
Layout
Number of bedrooms
3
Number of bathrooms
1
Living room surface
55 m²
Comfort
Gas connection
Yes
Water connection
Yes
Telephone
Yes
Energy
EPC score (kWh/(m² years))
326
EPC label
D
Unique code EPC
3.506.827
Urban planning
Cadastral plan
Yes
Building permit
Yes
Subdivision permit
Not applicable















