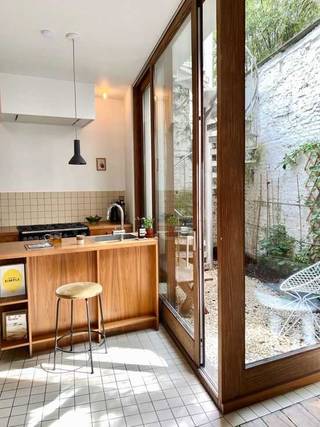House for sale in Antwerp with 4 bedrooms
Description
Woning
Move-in ready authentic bourgeois house (167m²) with character, natural materials and southwest facing city garden
Looking for a stylishly renovated house where you immediately feel at home?
Then this gem at 40 Rotterdamstraat is just what you're looking for: a characterful bourgeois home with three or four large bedrooms, high ceilings, natural materials such as loam and cork, original plank floors and a beautiful city garden on blue stone. Everything here exudes tranquility, sustainability and charm, right in the middle of the bustling city between Park Spoor Noord, the Island and City Park.
Natural, warm and stylish living
This 167m² home is located in a lively but quiet bicycle street in Antwerp North. Between the trendy Eilandje, Park Spoor Noord and the central Stadspark you live here ideally: city vibes with tranquility. Stores, public transport, cozy cafes and the Ring are all within easy reach. The authentic facade and the ecological materials used create a unique atmosphere, both inside and outside.
A warm entry
Through the beautiful wooden front door you enter the spacious entrance hall on a beautiful cement tile floor in soft blue with beige. Here, the decorative moldings and moulures immediately attract attention. The original wooden staircase –restored – leads you upstairs, but first you enter the dining room and kitchen.
Authentic and light
The living kitchen and dining area form an open unit divided into two bright spaces on original plank flooring. Front and rear large windows provide natural light. The kitchen is a cozy mix of wood and ceramic, with a 5-burner gas fire incorporated in an old fireplace, a large oven, sink and cabinets in wood. From here you walk through double doors to the southwest facing city garden.
Sunny city garden
A real asset is the tranquil southwest facing city garden finished with natural materials. Blue stone tiles and a cork façade that provides both heat and sound insulation. A spacious area is covered and makes this garden a cozy extension of your home. There is little overlooking and connection for water and electricity.
Cleverly laid out & baths in tadelakt
On the first mezzanine you will find a luxurious bathroom. The spacious walk-in shower is finished in tadelakt – a natural lime plaster – To continue the concept, the washbasin cabinet herein was also finished with a beautiful large mirror and forms a beautiful whole. A luxurious Japanese toilet (TOTO) completes the picture. Mechanical ventilation was also considered. The window provides natural light and the green roofing was renewed in 2024.
Spacious living
The second floor houses an L-shaped living space on original plancher with lots of light both front and back. Plenty of room to install a desk/ library here as well. The white brick walls and beam structure give the space character. A blissful place to relax, read a book or crawl behind your desk.
Sleeping comfort and character
On the second floor, there are two spacious bedrooms. The large front bedroom (20.5m²) in the front has a clever partition wall that brings peace by hiding the dressing room behind it. This way, your clothes are not in sight. In the second bedroom (13m²) there are shelves between the wall and the fireplace. Both rooms with decorative fireplace and wooden floor.
The third floor is an attic room of no less than 34m². Here you have the possibility to divide it into 2 rooms or create an extra mezzanine. The velux windows make it bright but are also equipped with a blackout curtain. The floor slab was insulated as well as the ceiling.
Spacious dry cellar as an extra plus
The 37 m² dry cellar has a nice height. Here you'll find the condensing boiler (2016), a separate laundry room, workspace and handy built-in cabinets. The ceiling was also fully insulated.
Vibrant neighborhood, between parks and city
You live here in a lively neighborhood with character. Within walking distance are Park Spoor Noord, the Stadspark and many nice places like De Opera and Toko 139. Streetcar, bus and velo are nearby, as are the exits from the Ring.















