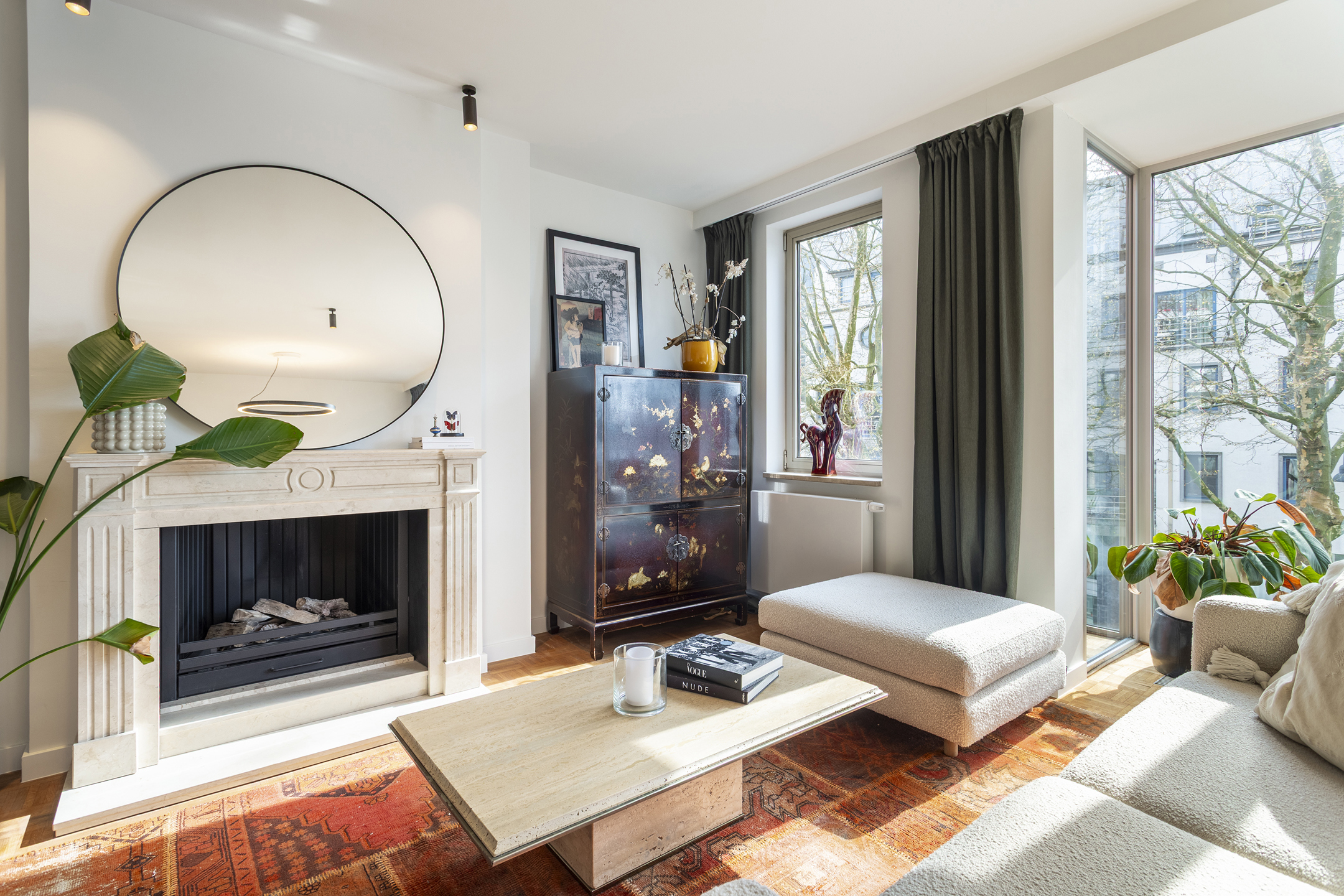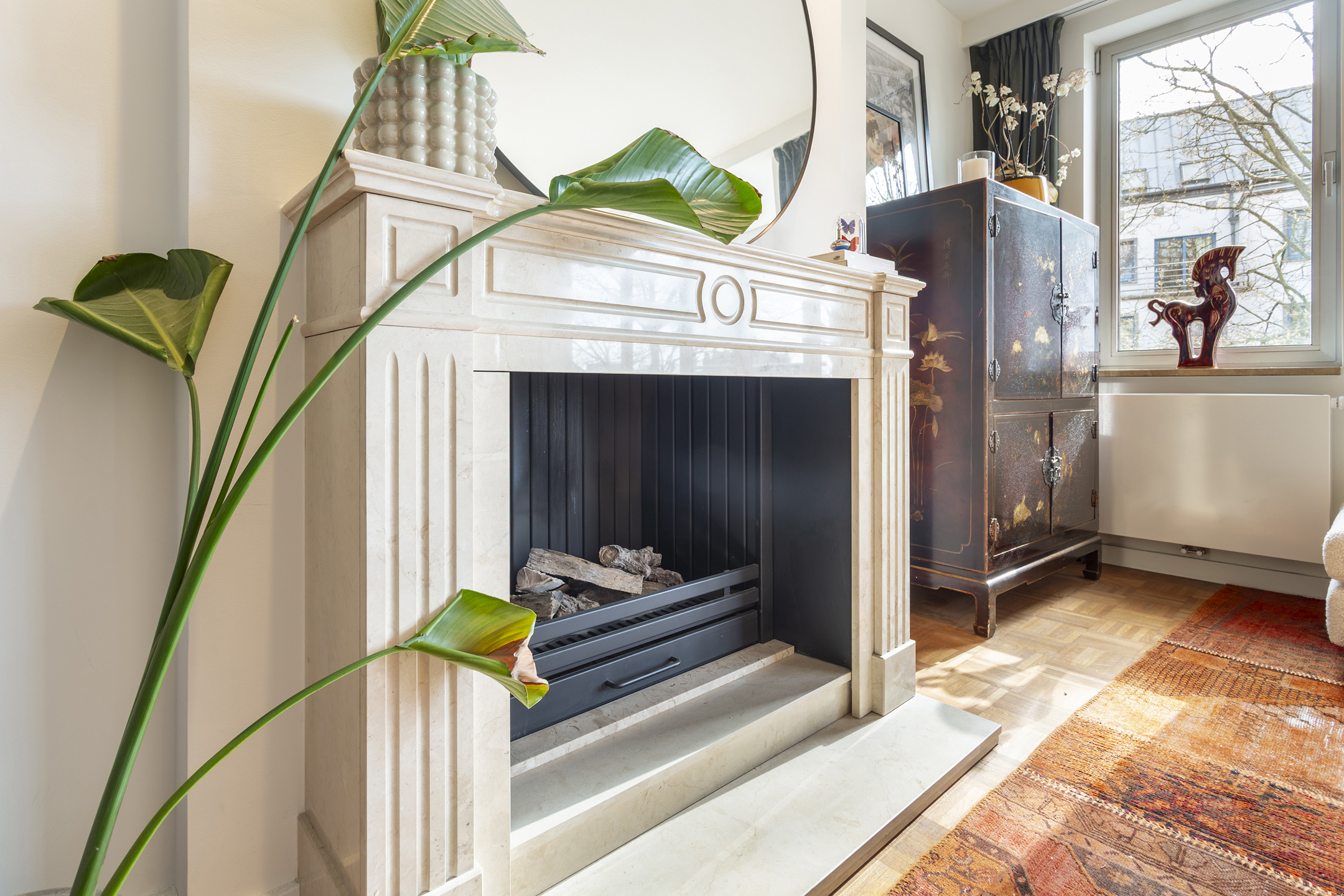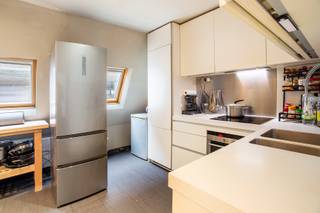Apartment for sale in Antwerp with 2 bedrooms
€525,000
Is this affordable for you?Description
Beautiful recently renovated flat of approx. 101 m² with an open view of the Scheldt quays. Its location on the Koolkaai, close to the historic city centre on the one hand and the Eilandje on the other, is undoubtedly a big plus. The Noorderterras is also right opposite.
The flat is located on the third floor of a small-scale residence with only 4 flats, with timeless architecture by Mertens Architects.
The lounge with cosy gas fireplace, followed by an open kitchen, together form a spacious, bright living space that extends over the full width of the front façade. The recently renovated kitchen is finished in high-quality materials and equipped with a dishwasher, induction hob with extractor fan, combination oven, fridge, freezer and wine cooler.
The floor-to-ceiling windows and bay window are a great asset here: they create the perfect light and offer fantastic views over the cosy square and the quays, where the boats passing by provide a constantly changing spectacle.
The entrance hall with guest toilet and space for a cloakroom is separated from the living area, which is slightly elevated, by a limited difference in level with steps. This creates the necessary separation but still retains the openness for an airy whole.
The living area and bedrooms are fitted with a beautiful block parquet throughout.
The bedrooms are located at the quiet rear of the building and are north-facing, keeping them cool even during the warmer months. The master bedroom is spacious and offers ample room for a comfortable sleeping area and extra storage space. The full-sized rear bedroom is perfect for those seeking peace and privacy. The second bedroom can be arranged flexibly, for example as a nursery, dressing room or office, depending on requirements.
The bathroom is luxuriously appointed with a double vanity unit, free-standing bathtub and rain shower.
A spacious, private basement storage room is included in the sale price.
An underground car parking space can be purchased for €45,000, excluding registration tax.
The flat is located on the third floor of a small-scale residence with only 4 flats, with timeless architecture by Mertens Architects.
The lounge with cosy gas fireplace, followed by an open kitchen, together form a spacious, bright living space that extends over the full width of the front façade. The recently renovated kitchen is finished in high-quality materials and equipped with a dishwasher, induction hob with extractor fan, combination oven, fridge, freezer and wine cooler.
The floor-to-ceiling windows and bay window are a great asset here: they create the perfect light and offer fantastic views over the cosy square and the quays, where the boats passing by provide a constantly changing spectacle.
The entrance hall with guest toilet and space for a cloakroom is separated from the living area, which is slightly elevated, by a limited difference in level with steps. This creates the necessary separation but still retains the openness for an airy whole.
The living area and bedrooms are fitted with a beautiful block parquet throughout.
The bedrooms are located at the quiet rear of the building and are north-facing, keeping them cool even during the warmer months. The master bedroom is spacious and offers ample room for a comfortable sleeping area and extra storage space. The full-sized rear bedroom is perfect for those seeking peace and privacy. The second bedroom can be arranged flexibly, for example as a nursery, dressing room or office, depending on requirements.
The bathroom is luxuriously appointed with a double vanity unit, free-standing bathtub and rain shower.
A spacious, private basement storage room is included in the sale price.
An underground car parking space can be purchased for €45,000, excluding registration tax.
Financial
Sales under VAT system
No
Cadastral income
1.194 €
Building
Type of property
Apartment
Subtype
Apartment
Surface
101 m²
Terrain
Most recent urban destination
Residential area with a cult., hist. and/or aesthetic value
Location
Surroundings / neighbourhood
Quiet
Layout
Number of bedrooms
2
Surface bedrooms
12,54 m²; 7 m²
Number of bathrooms
1
Comfort
Videophone
Yes
Lift
Yes
Swimming pool
No
Energy
EPC score (kWh/(m² years))
132
EPC label
B
Unique code EPC
2.411.425
Urban planning
Summons
No
Summons
No judicial remedial or administrative measure imposed
Convict
No















