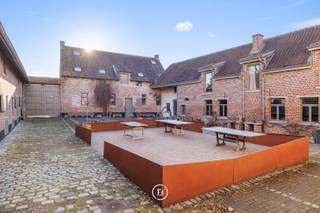House for sale in Pepingen with 4 bedrooms
Description
Discover this unique, fully glass-designed villa with a living area of no less than 350 m², perfect for those who love light, space, and modern design. Located in a very quiet cul-de-sac, this home offers ultimate privacy and stunning open views of the surrounding nature.
Layout:
Ground Floor:
A spacious garage for 3 cars with additional storage space for bicycles, motorcycles, or other necessities. Additionally, there is a cloakroom, storage room, and a large office space or practice area with an adjoining WC, perfect for professional activities.
First Floor:
A generous living room and modern kitchen come together to create a bright and open living space. Furthermore, the property includes a laundry room, extra WC, master bedroom with en-suite bathroom and dressing room, and two spacious bedrooms with the option for a private shower room.
Outdoor Space:
The villa features a large garden with a permitted swimming pool (yet to be built). A professional garden architecture plan is available, allowing you to customize the outdoor area to your own wishes.
This villa offers a rare opportunity to live in and with nature, combining a contemporary style and serene setting. Contact us today for more information or to schedule a visit!
The sale is subject to VAT regulations.













