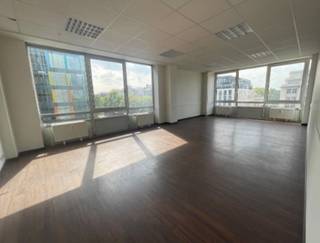Commercial for sale in Brussels
€7,400,000
Description
Magnificent character building with a surface area of +/- 4,400 m² spread over 6 levels with 12 parking spaces. Ideally located in the centre of Brussels between Place De Brouckère and Rogier. Numerous facilities in the immediate vicinity (shops, bars, restaurants, hotels, fitness centre, car park) and easy access by public transport.
The building comprises
-Ground floor: 5 large office/meeting rooms, atrium, kitchen, 2 storage rooms, 3 garages for a total of 12 parking spaces (1 garage with 2 spaces converted into a bicycle room + 1 garage with 2 spaces + 1 garage with 8 spaces), WC (M/V/PBM).
-Basements: 5 cellars, 1 cloakroom, 2 shower rooms, 4 large rooms.
-1st floor: 4 rooms, WC, large room with removable walls.
-2nd floor: 10 rooms, WC, large room with removable walls.
-3rd floor: 6 rooms, WC, large room with removable walls.
-4th floor: 5 rooms, WC, large room with removable walls, kitchen.
-5th floor: large room with removable walls, 2 rooms, WC, mezzanine (large meeting room).
The building includes the following technical facilities
- 2 lifts
- double-flow ventilation
- air conditioning (Saint-Pierre side only)
- Somati system
- water softener
- badge system for opening doors
- DIESEL generator
The building will be occupied by the CPAS of the City of Brussels until 31/12/2026.
The building comprises
-Ground floor: 5 large office/meeting rooms, atrium, kitchen, 2 storage rooms, 3 garages for a total of 12 parking spaces (1 garage with 2 spaces converted into a bicycle room + 1 garage with 2 spaces + 1 garage with 8 spaces), WC (M/V/PBM).
-Basements: 5 cellars, 1 cloakroom, 2 shower rooms, 4 large rooms.
-1st floor: 4 rooms, WC, large room with removable walls.
-2nd floor: 10 rooms, WC, large room with removable walls.
-3rd floor: 6 rooms, WC, large room with removable walls.
-4th floor: 5 rooms, WC, large room with removable walls, kitchen.
-5th floor: large room with removable walls, 2 rooms, WC, mezzanine (large meeting room).
The building includes the following technical facilities
- 2 lifts
- double-flow ventilation
- air conditioning (Saint-Pierre side only)
- Somati system
- water softener
- badge system for opening doors
- DIESEL generator
The building will be occupied by the CPAS of the City of Brussels until 31/12/2026.
Building
Type of property
Commercial
Subtype
Office
Surface
4.411 m²
Location
Public transport nearby
Yes
Comfort
Gas connection
Yes
Water connection
Yes
Energy
Double glazing
Yes
Type of heating
Gas














